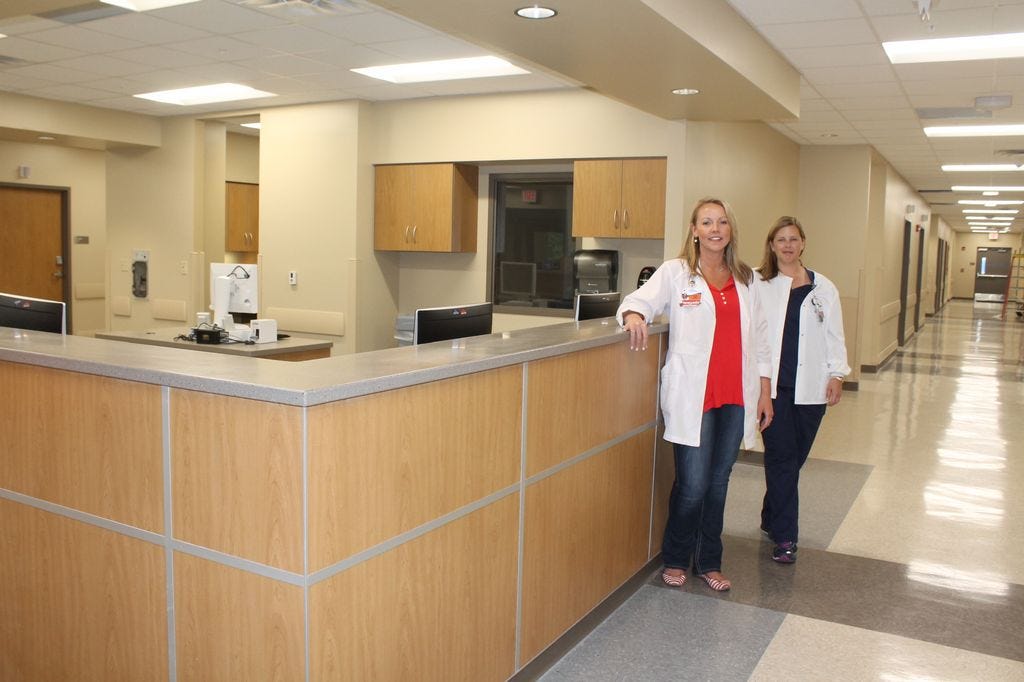
MILTON — Santa Rosa Medical Center’s new emergency room expands square footage from 7,400 to 17,100 and includes several features the former ER lacked.
The $7.5 million enhancement serves not only an ever-increasing population but also a pledge by the hospital to provide 30 minutes or less service, according to SRMC CEO Doug Sills.
The new ER goes from one triage room to three. It has 17 all-private exam rooms, a pediatric room, an ear, nose, and throat room for the new ENT doctor, a special room for psychiatric patients, an OB-specific room, a decontamination room, a regular pressure room for airborne illnesses, a discharge area to free up beds, and a room at the entrance for EMS personnel to complete their paperwork.
Jan Lyner, the Emergency Services Director, said the decontamination room will facilitate accidents at a chemical company or an Ebola virus outbreak. The sealed room has two shower nozzles for decontamination cleaning and its own entrance.
Designers had more in mind than physical health, as evidenced by the new bereavement and counseling room. During a recent tour, Chief Nursing Officer Trish Davis said the hospital is in need of such a space.
Morale was a design factor as well, according to Director, Marketing and Volunteer Services Amanda Saveikonis, with walk-in locker-rooms for the nurses, televisions in the rooms for the patients, larger clean and soiled linen rooms for housekeeping staff, and four additional bathrooms for everybody.
—
BY THE NUMBERS
Here’s a breakdown of Santa Rosa Medical Center’s new ER:
●1 year in development
●17,000 square feet of space
●17 private exam rooms
●3 private triage rooms
●4 private patient discharge areas
●$7.5 million cost



This article originally appeared on Santa Rosa Press Gazette: Santa Rosa Medical Center opens $7.5 mil emergency room
